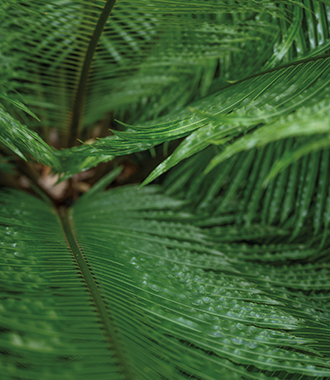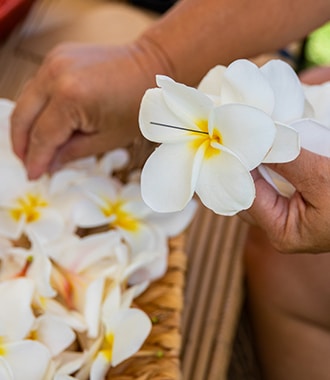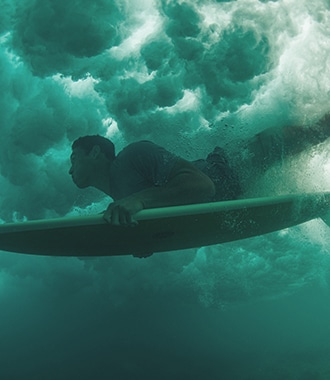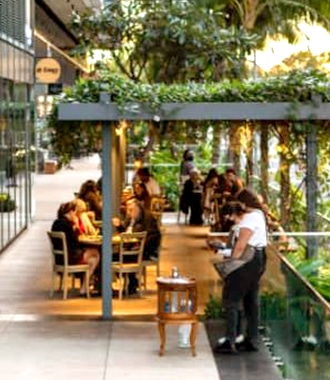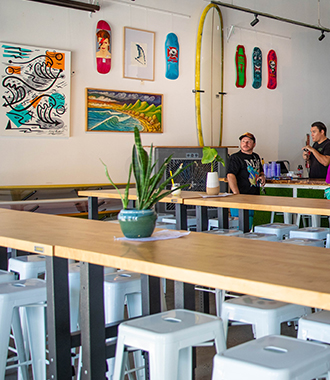Hidden in Plain Sight: Vladimir Ossipoff
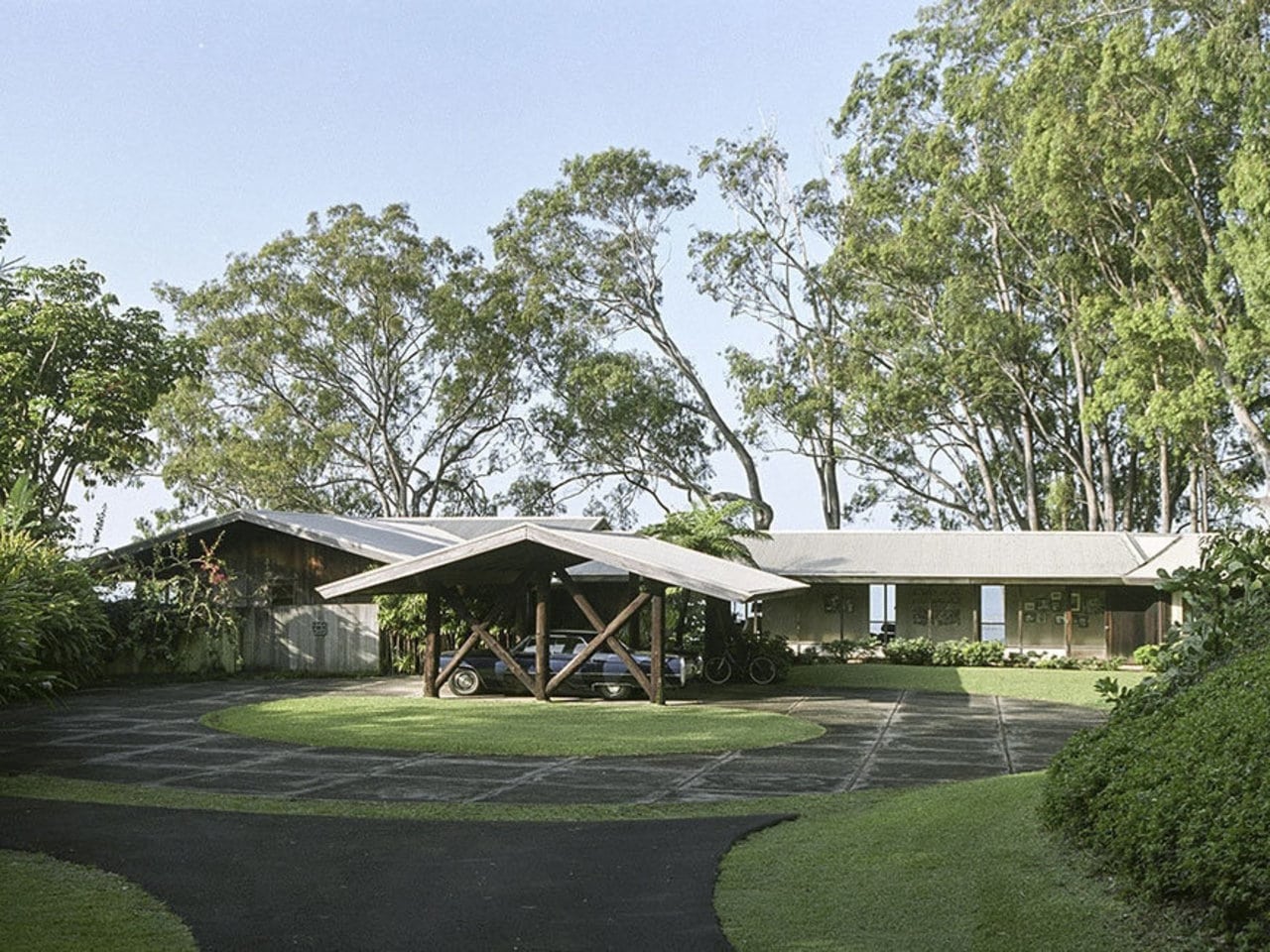
You’d be hard pressed to find another modernist architect more revered in Honolulu than Vladimir Ossipoff. Born to a Russian diplomat stationed in Japan, Ossipoff’s younger years were greatly influenced by Eastern design. As a young man, Ossipoff was said to have taken special interest in Frank Lloyd Wright’s acclaimed Tokyo Imperial Hotel, where the family reportedly dined frequently and attended tea ceremonies. In the coming years, following the great Kanto Earthquake of 1923, Ossipoff’s family relocated to San Francisco, where he would study design and architecture at Berkeley before planting roots in Honolulu. It was here in Honolulu, that Ossipoff’s work would eventually come to define a cityscape and cement his legacy in the pantheon of modernism. So committed to combating bland, unthoughtful industrial design, Offipoff himself “declared a war on ugliness” in 1964. Today, his work remains a shining example of how architecture can invoke thought, make us smile, bring us closer, and change our mood, all while simply walking into a room. While many of us are familiar with the IBM Building, Ossipoff’s most famous work and the current headquarters for Ward Village, we’d like to turn our attention to some of his other noteworthy creations. In fact, if you know where to look, the city is brimming with his work. Let’s take a closer look:
Outrigger Canoe Club
Diamond Head, 1961
Nestled among the foothills of Diamond Head, just off Waikiki’s Gold Coast, stands the Outrigger Canoe Club, a striking example of Ossipoff’s uncanny ability to seamlessly interweave nature and his signature modernist designs. Originally located next to the Moana Surfrider, the club relocated to its current location in the early 1960s, where the owner’s tapped Ossipoff to create a space that upheld the club’s deep connection to the ocean and seafaring. The result is tropical modernism in its finest, a building that utilizes his signature lanais to create a space where the natural canopy of live trees provide shade, and the expansive views of the open-ocean are never out of eyeshot.
The Pacific Club
Downtown Honolulu, 1961
Gently tucked away from the hustle and bustle of Downtown stands an urban oasis in the form of the Pacific Club, located on Queen Emma Street. Erected in 1961, the building feature’s Ossipoff’s signature modern aesthetic, where the lines blurring the outdoors and indoors are expertly blurred. Just a few years after completion, the building won an American Institute of Architects award in 1965. His masterful use of lanais encourage club members to mix and mingle, allowing them to effortlessly move from the canopied cocktail and dining area into the open, manicured lawns without missing a step. Complete with sprawling gardens, card rooms, and a gorgeous pool, it’s hard to believe you’re in the heart of the city amid these idyllic surroundings.
The Blanche Hill House
Kahala, 1961
Floating just over the ground, the Blanche Hill house remains one of Ossipoff’s most impressive works and best represents his approach to design. Floor to ceiling wooden blinds gently open to manicured lawns and the Kahala beachfront. Blanche Hill, who commissioned Ossipoff to build the home, was said to have given the architect plenty of room to interpret her vision. Her primary ask was that the home was as open to the outdoors as possible. Erected as three distinct structures linked by open walkways, the home embodied the “living lanai” approach that made Ossipoff’s work so distinct. According to Hawaiian Modern, a book that expertly chronicled Ossipoff’s work, the home was bestowed a tremendous honor just two years after it was completed when it was named a Record House by Architectural Record, a distinction only bestowed upon 20 homes a year. Sadly, the home was razed in the 1980s.
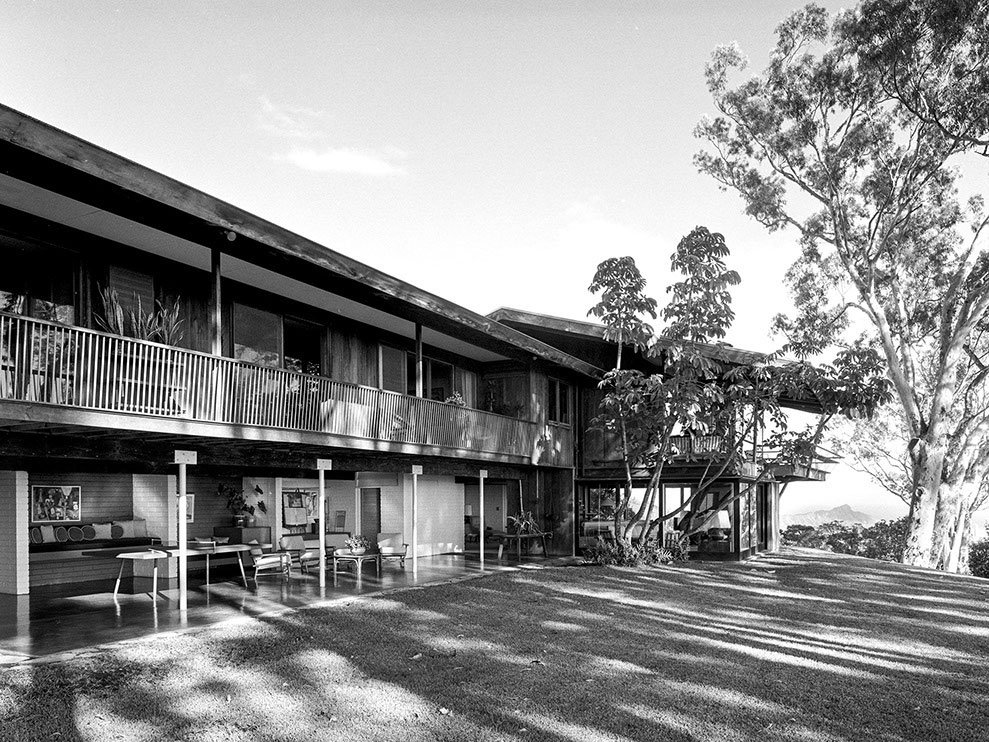
The Liljestrand House
The Liljestrand House
Tantalus, 1958
Apart from the IBM Building, Ossipoff’s Liljestrand House stands as one of his most recognized and acclaimed structures. Located in Tantalus, amidst the lush hills overlooking Honolulu, the home takes special care to play up indoor/outdoor spaces and embodies the tropical modernist movement that Ossipoff championed. Inside the home, elegant, functional, and sustainable structures give way to cantilevered decks and breathtaking views of Honolulu. Sensitive to its surroundings and sustainable to the core, the house was erected using locally felled monkeypod. And with his ties to the East and fluency in Japanese, Ossipoff was able to assemble a cadre of Japanese craftsmen to create custom furniture throughout the home, complete with traditional shoji screen doors. The home’s design was so revered by architecture and design enthusiasts that it was featured on the cover of House Beautiful magazine in 1958. Today, fans of modernism continue to look to the Liljestrand House as a beacon of beautiful design.
